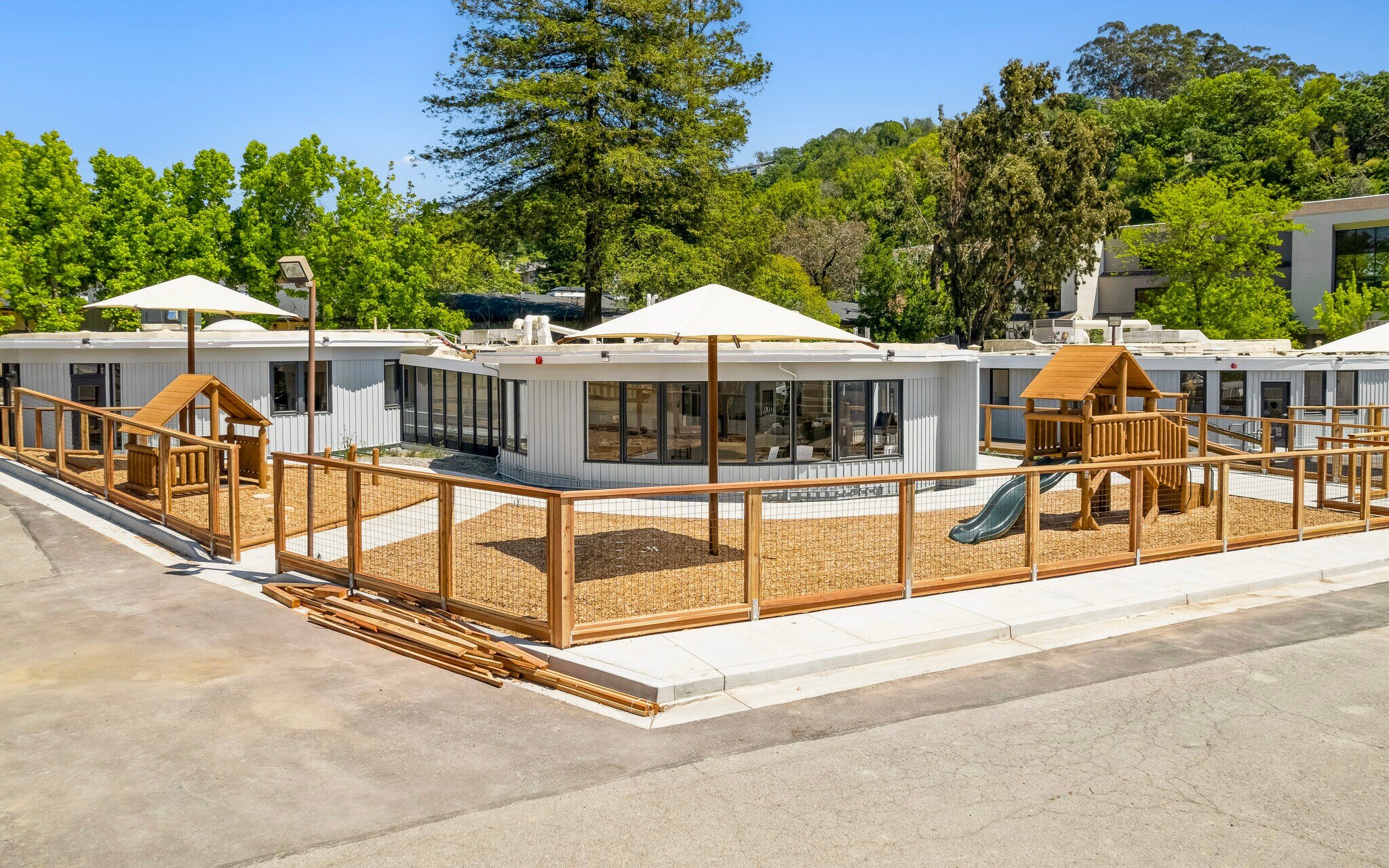PROJECT TYPE
Educational Architecture
LOCATION
San Francisco, CA
PROJECT SIZE
2,000 S.F.
YEAR OF COMPLETION
Completed 2013
PROJECT OVERVIEW
The YMCA of San Francisco engaged Dorman Associates to assist them in an ambitious project of creating a new center in the heart of the Bayview Hunters Point neighborhood. The original building was a reclaimed parochial school built in 1945. The original concrete frame structure comprised approximately 45,000 square feet on three levels.
Originally hired to complete the Children’s Center, Dorman Associates continued the collaboration with the YMCA and over a 5-year period, worked on a complete master plan for the Center. The vision of Gina Fromer and the YMCA included providing a community kitchen for cooking and nutritional classes, a Teen Center, boys and girls after school programs, a revamped fitness center and, of course, the Children’s Center. The final vision also included a look at a Phase 3 which included a new building over the existing parking lot and adding a 4-story building to include a new fitness and wellness center.
Throughout the project, we remained consistent with the principles that permeate our projects, including a direct connection between the classrooms and outdoor play areas, a communal entry that encourages parent interactions as well as teacher support areas that allow for optimal teacher observation throughout the classrooms.






