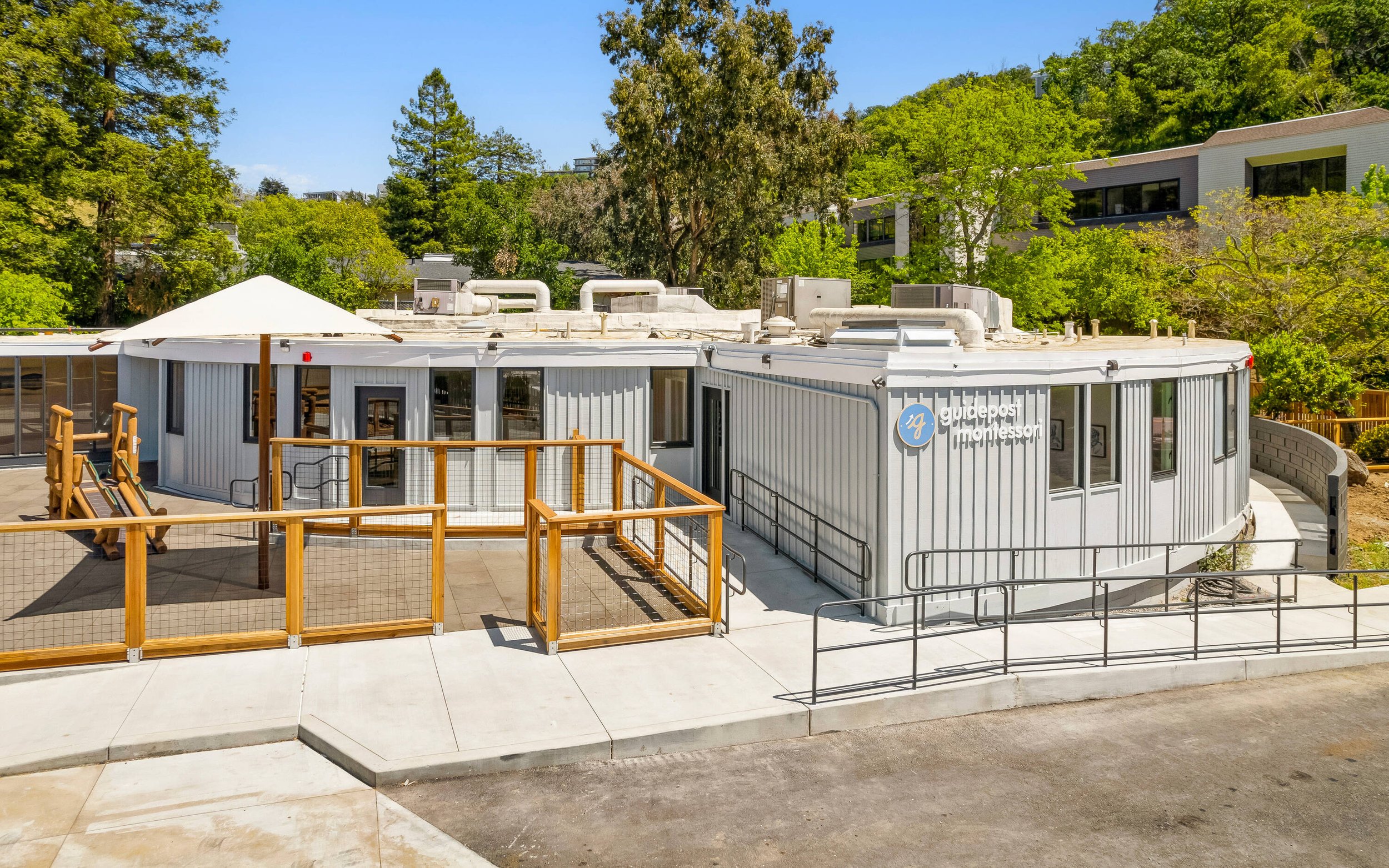PROJECT TYPE
Educational Architecture
LOCATION
San Rafael, CA
San Mateo, CA
San Ramon, CA
PROJECT SIZE
4,500 s.f. - San Rafael
11,500 s.f. - San Mateo
10,000 s.f. - San Ramon
YEAR OF COMPLETION
San Rafael - 2022
San Ramon + San Mateo - Under Development
PROJECT OVERVIEW
In response to a pressing shortage of childcare options, providers are actively exploring to re-purpose aging office spaces into thriving centers that cater to the needs of local communities. Dorman Associates has developed a partnership with Guidepost Montessori, a national provider, in developing their California centers in the cities of San Rafael, San Ramon, and San Mateo.
All three buildings were of wood-framed construction, and required seismic upgrades for converting into Group E & I-4 childcare uses. With the project budget and overall capacity of the center being a driving factor for the feasibility of the project, finding the balance between essential code upgrades and the center’s functional needs required careful consideration. A concerted effort was made for each project to reuse existing wall locations, ceilings, lighting, and plumbing to the greatest extent possible, which proves to be a challenge in office buildings that are not conducive to childcare use.
Both state and local codes presented their own obstacles in converting these buildings while maintaining the budget and viability of the project, perhaps the most significant being at the location of 2671 Crow Canyon Rd, San Ramon. This 3-story building is located on a steeply sloping site with a creek at the rear of the property, essentially confining the property on three sides. With the children’s classrooms being permitted only on the 1st & 2nd floors, it resulted in over half of the center’s capacity exiting into the rear play area at the base of the slope. This presented a crucial challenge in terms of fire egress and child safety. After several meetings with the San Ramon Valley Fire District, the design team successfully addressed their concerns, some outside of code requirements, and ultimately gained full approvals for the project.
Throughout the project, we remained consistent with the principles that permeate our projects, including a direct connection between the classrooms and outdoor play areas, a communal entry that encourages parent interactions as well as teacher support areas that allow for optimal teacher observation throughout the classrooms.






