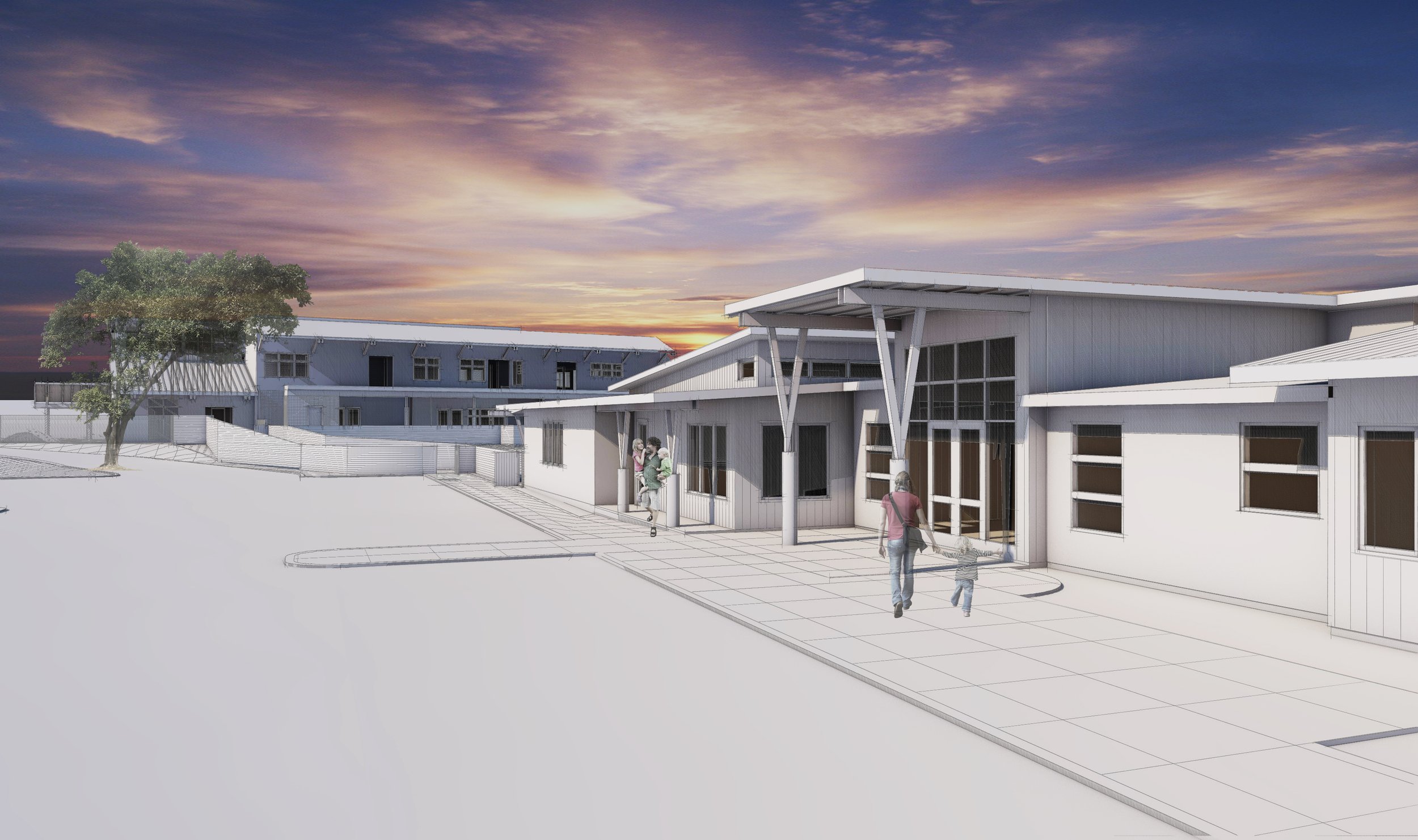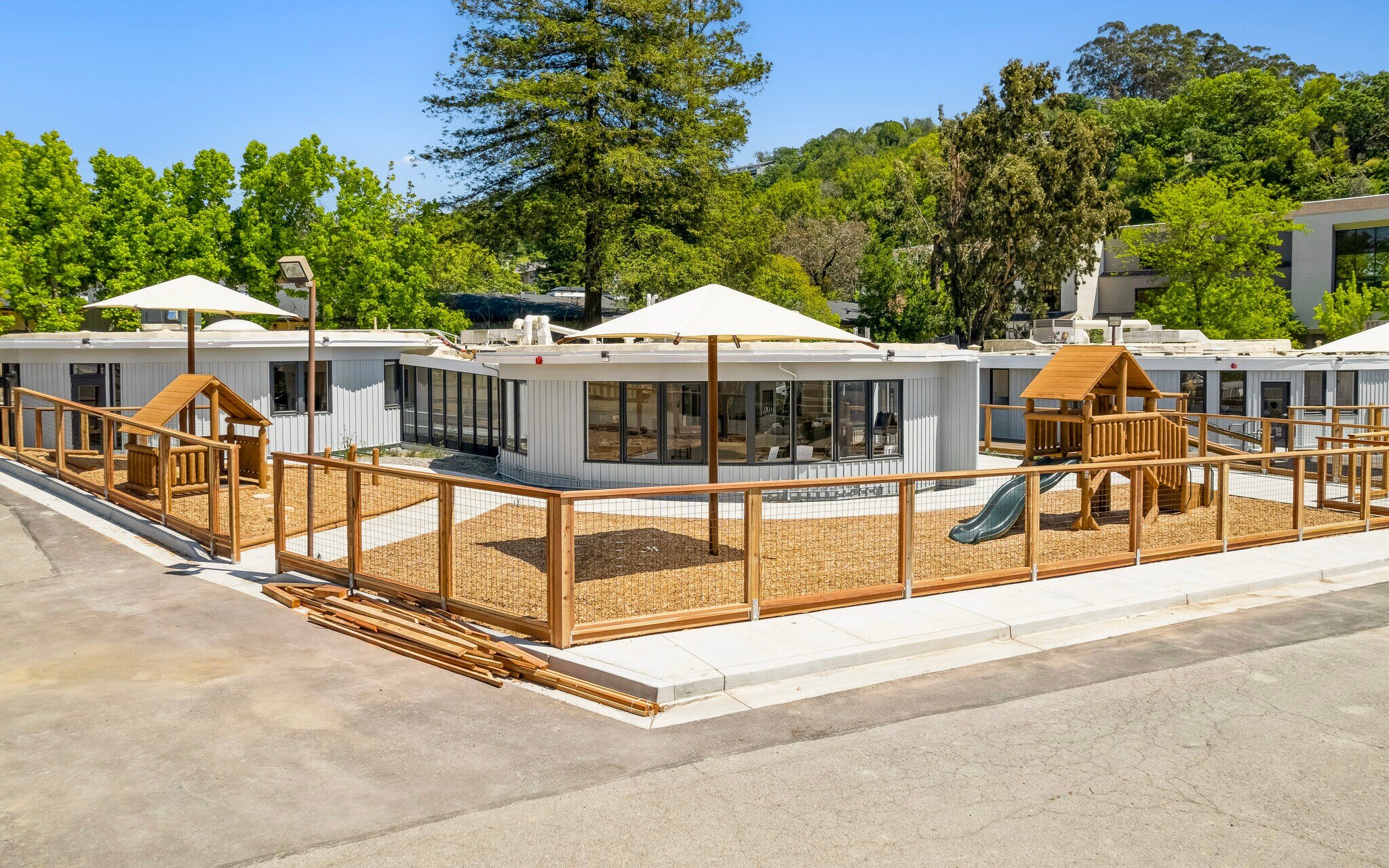PROJECT TYPE
Educational Architecture
LOCATION
Silicon Valley, CA
PROJECT SIZE
15,000 S.F.
YEAR OF COMPLETION
Completed 2008
PROJECT OVERVIEW
Google, a large Silicon Valley tech company, sought to redefine corporate childcare using a Reggio inspired philosophy to design a campus village of 5 centers. Each center was approximately 15,000 square feet and offered its own identity while maintaining a connection to the greater community. Included in the site was a large community garden and sustainable strategies to obtain a LEED Silver project rating. The campus included accommodations for infants and toddlers as well as preschoolers.
Sustainable strategies were employed to target a LEED silver rating including: Storm water collection and filtration, harvesting daylight through the use of clerestory windows (as shown in the section below), natural ventilation and low VOC materials to eliminate off-gassing.
Google chose to remodel an existing 1980’s office building that was close to its established campus in lieu of new construction at a more remote location. Creating a functioning Children’s Center in a two-story building was quite challenging at first, but many of the innovative solutions we devised proved highly workable. For instance, the need to provide an easy and safe exit from classrooms on the second floor resulted in a large balcony along the South façade that supplied outdoor space to the second story while bringing shading to outdoor areas at ground level.
Some of the sustainable construction ideas integrated into the design included window shading from the summer sun combined with oper- able windows to allow for natural ventilation on mild days; the use of low-VOC finishes to virtually eliminate off-gassing during construction; and extensive rainwater filtering strategies to reduce stormwater runoff from the site.
The Phase II expansion of the complex sought to further use the Reggio inspired philosophy to design a village of centers. Each center was approximately 15,000 square feet and offered its own identity while maintaining a connection to Phase I. Included in the site was a large multi-functional family room with a performance stage, large community garden, and an indoor/ outdoor art studio with a kiln. Sustainable strategies were employed to obtain a LEED Silver project rating including: Stormwater collection and filtration, harvesting daylight through the use of clerestory windows (as shown in the section below), natural ventilation and low VOC materials to eliminate off-gassing.

















