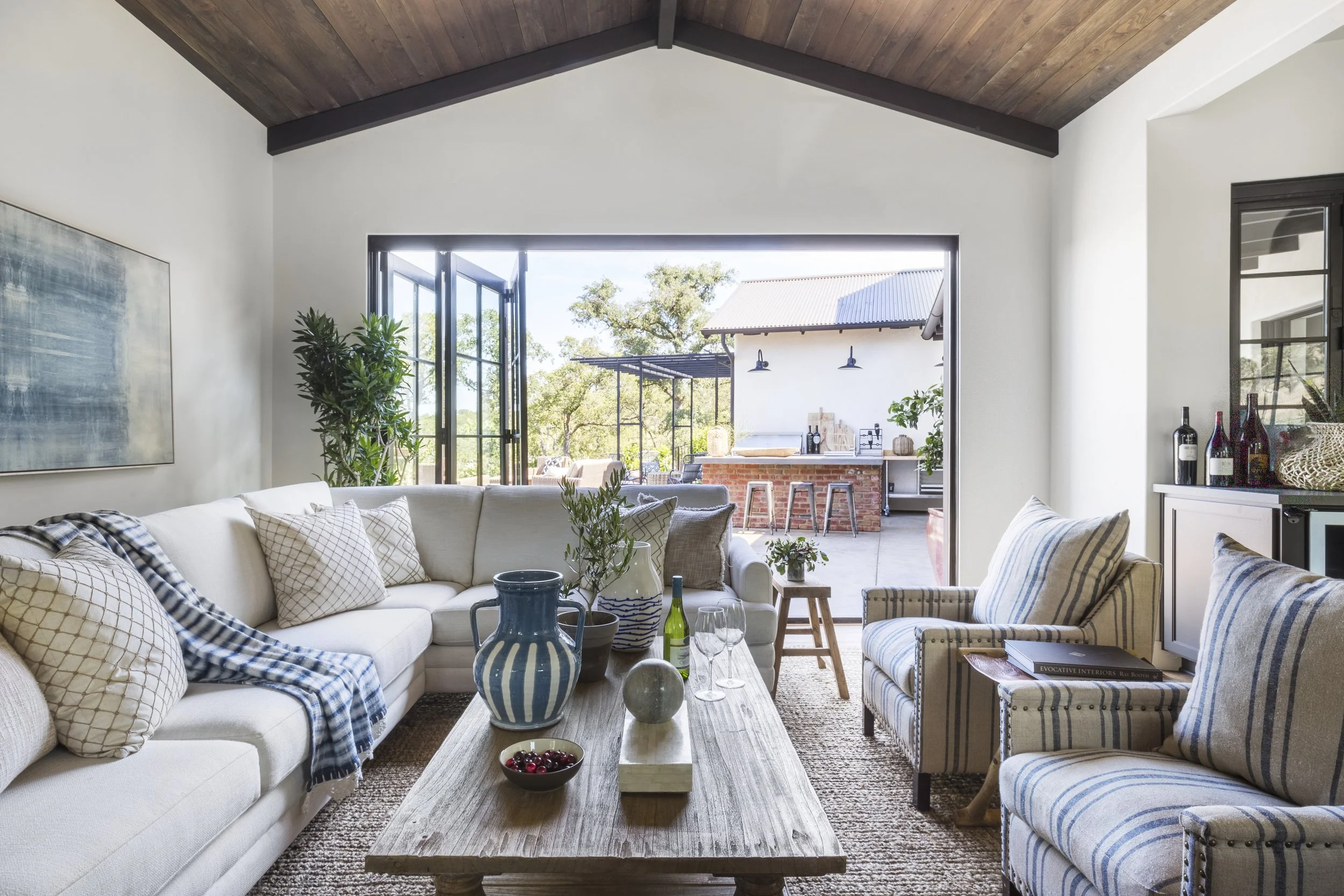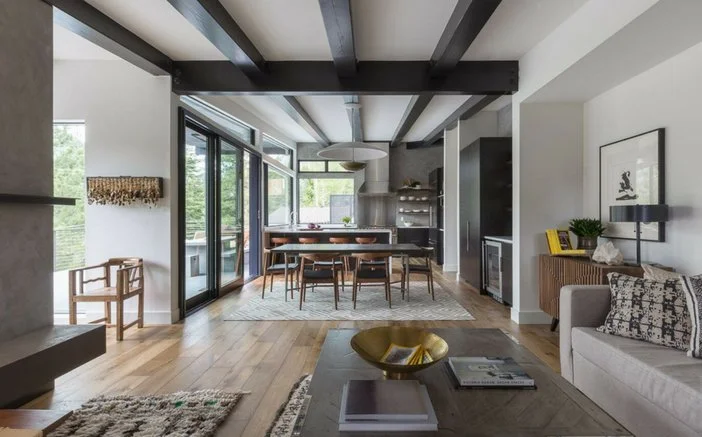PROJECT TYPE
Residential
LOCATION
El Dorado Hills, California
PROJECT SIZE
3,342 S.F.
YEAR OF COMPLETION
2015
PROJECT OVERVIEW
A challenging lot with tremendous views across Folsom Lake and the Sacramento Valley, this custom- designed home is organized around a central courtyard, with each room embracing the negative edge pool in the middle.
Our client is an accomplished Chef who imagined plucking herbs from the kitchen garden and cooking pizzas on his terrace as the sun’s rays grew long across the valley. Indoor-outdoor connections manifest in a large kitchen with a cooking island facing the view. Broad doors pocket into the wall to welcome the cool evening air, and an outdoor kitchen with a pizza oven allows the client to cook his signature pizzas as guests lounge under the canopy. With a nod towards the cottages of Flora Farms, this house established its own style and presence in the El Dorado Hills.
















