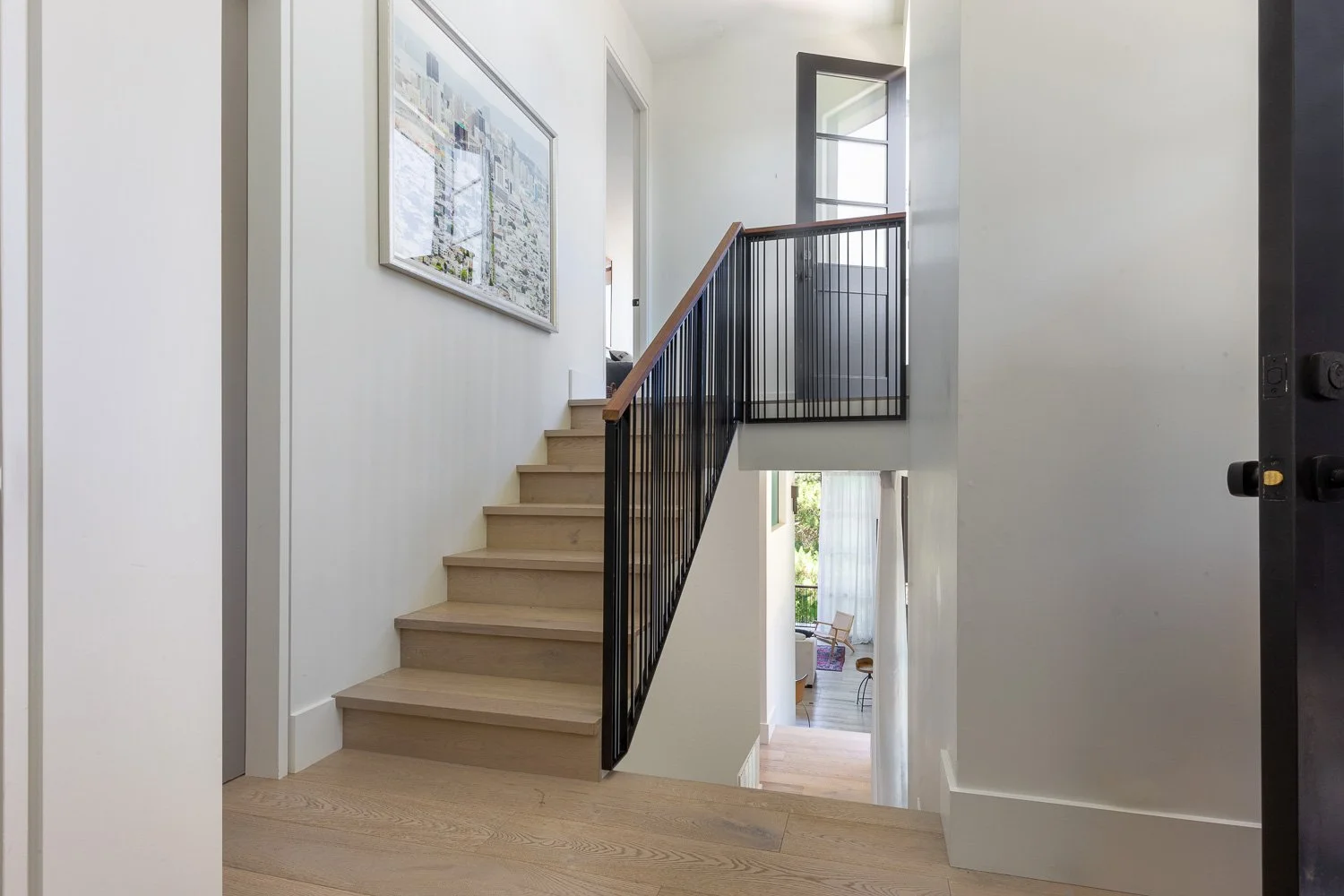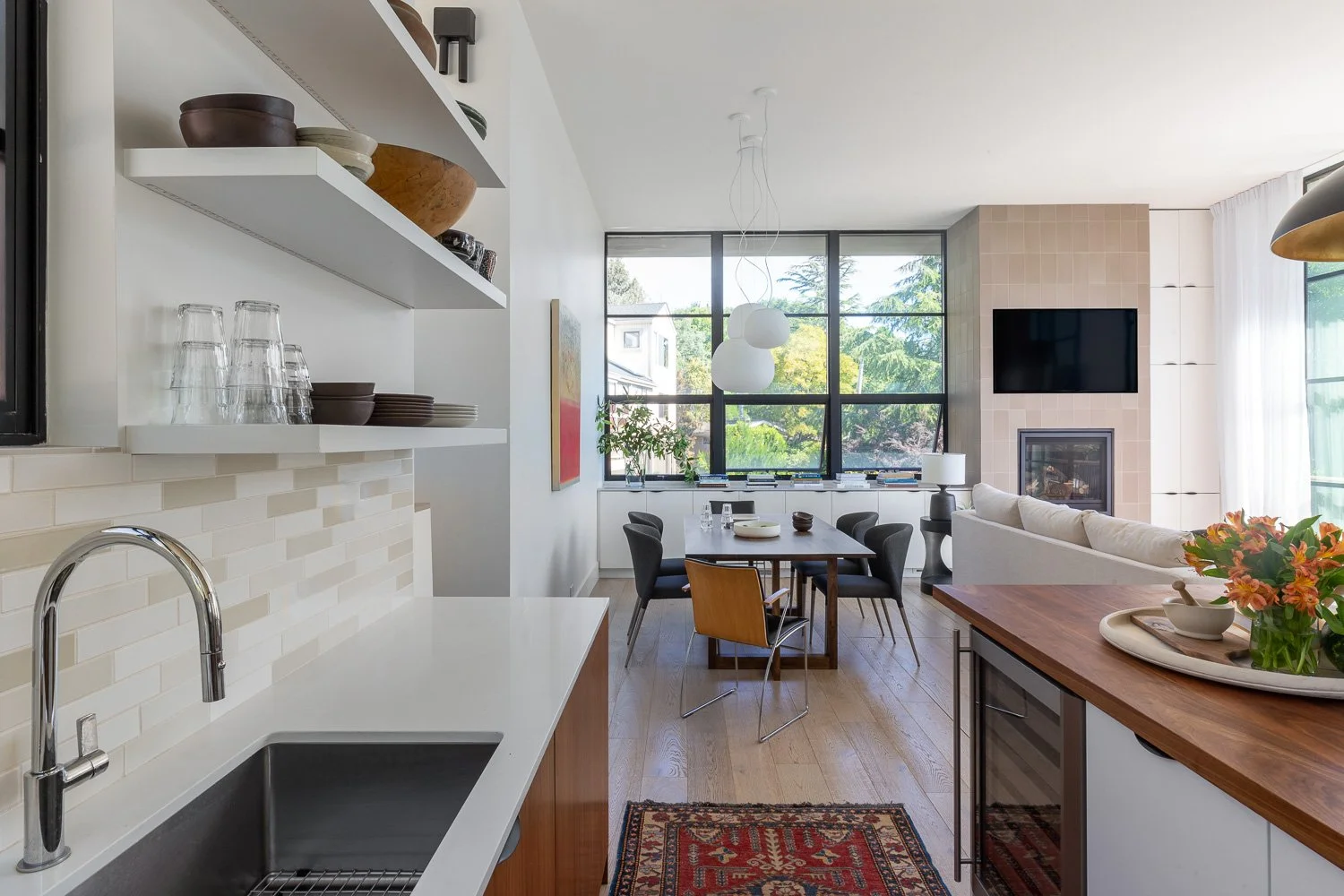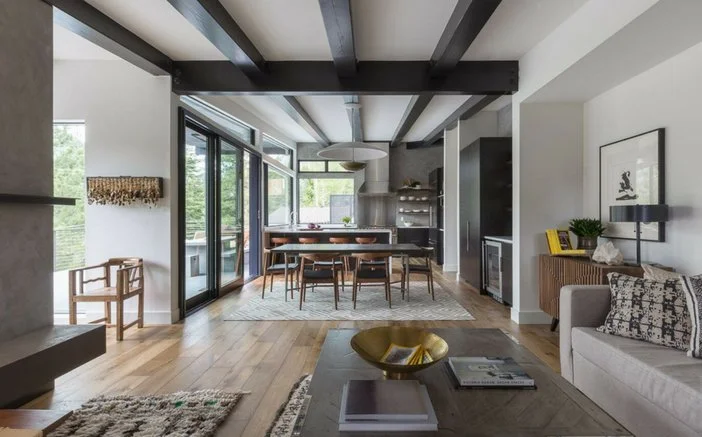PROJECT TYPE
Residential
LOCATION
Mill Valley, CA
PROJECT SIZE
2,040 S.F.
YEAR OF COMPLETION
2017
PROJECT OVERVIEW
This custom-designed home of all-new construction builds on the traditions of Mill Valley hillside houses on small, infill lots. Strict height regulations and high ceilings demanded flat roofs that step up the hillside to become roof decks and courtyards carved out of the hillside. The project’s 1650 square feet feels generous on the interior as it steps up the hillside on four ascending levels, each open to full southern exposure, capturing light and warmth all year round.
This house is recently featured in Spaces Magazine: https://www.marinmagazine.com/spaces/
Photo Credit: David Livingston













