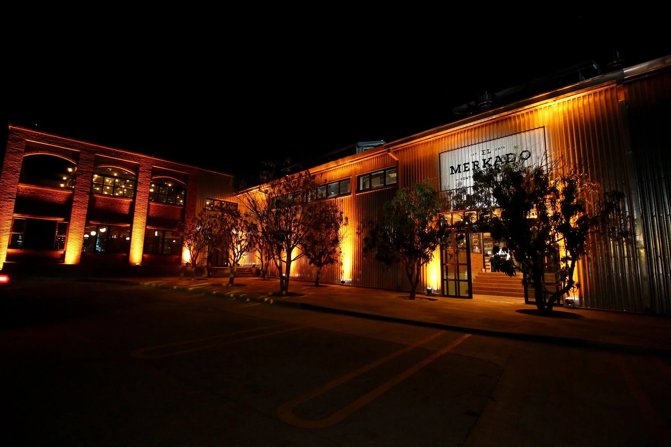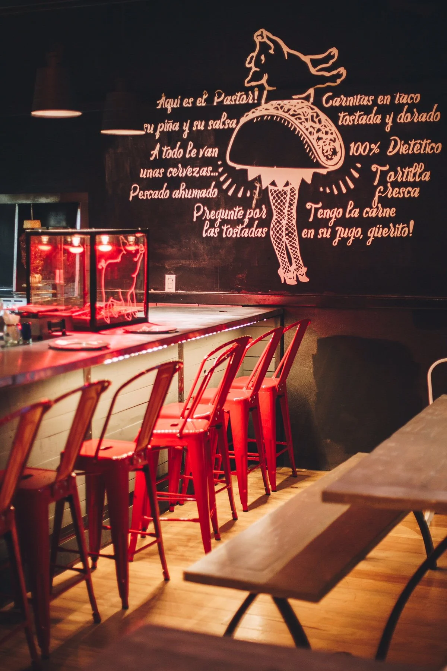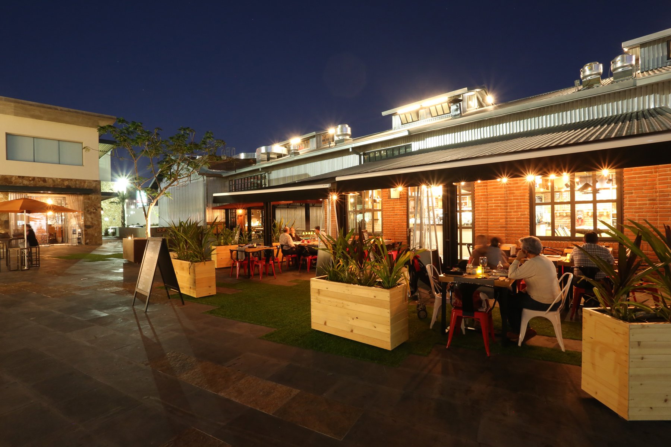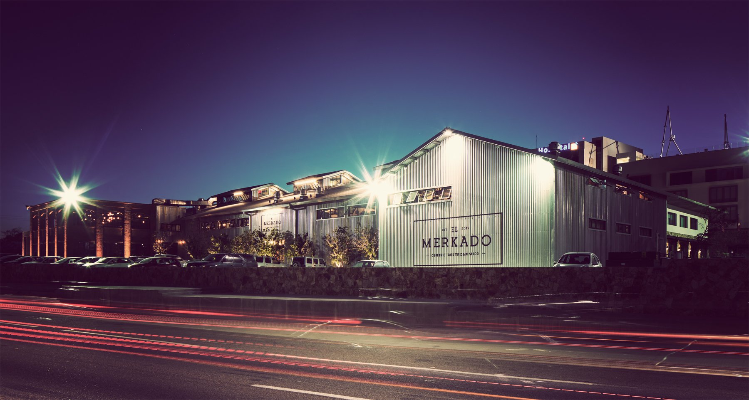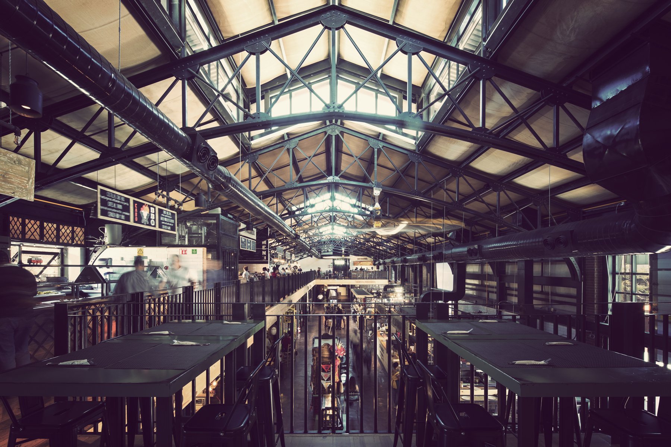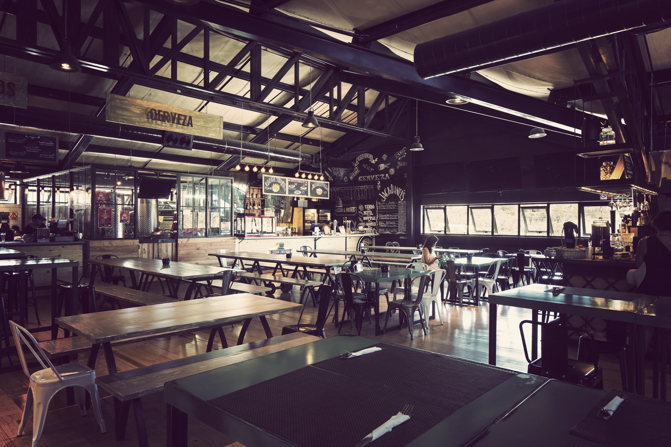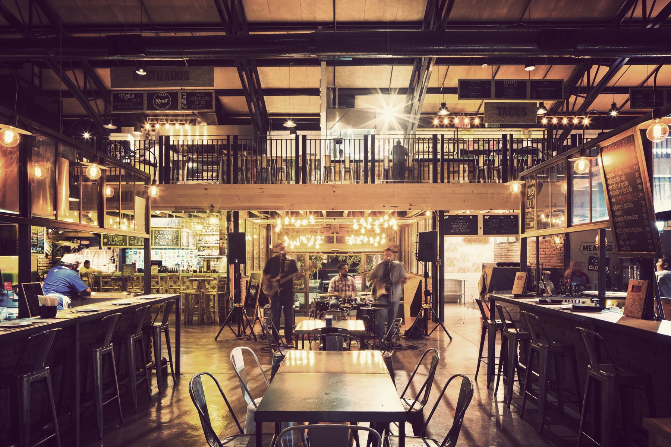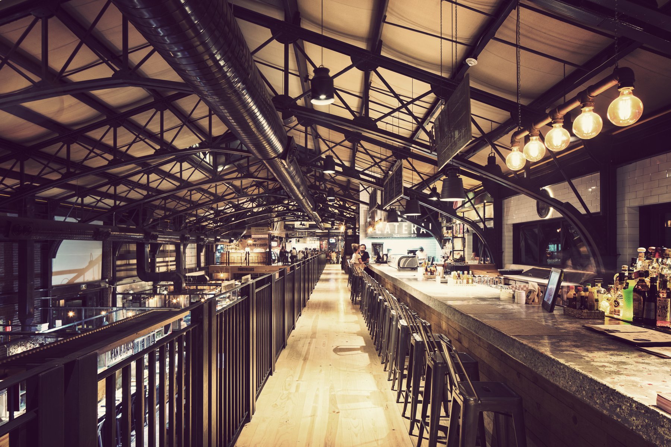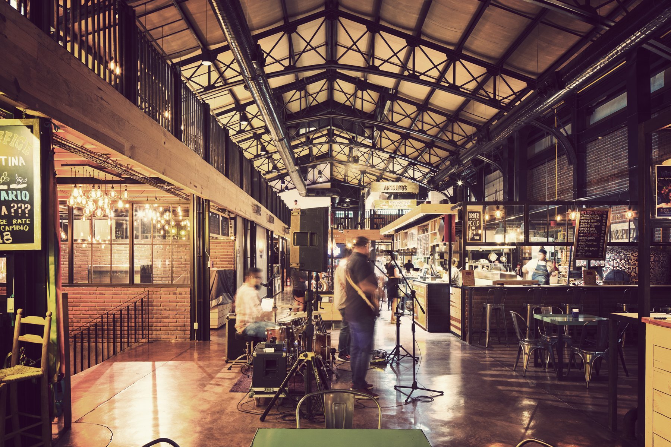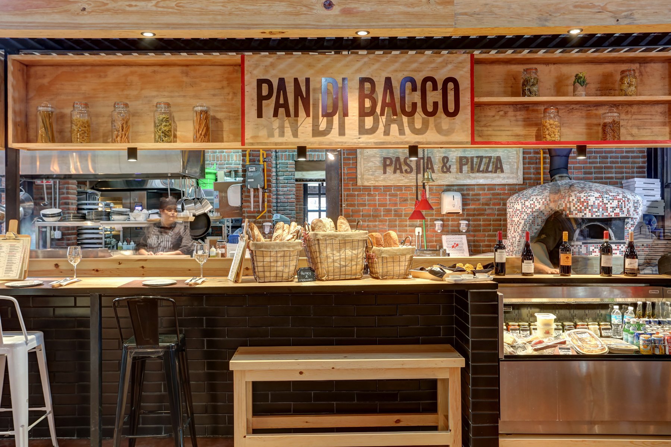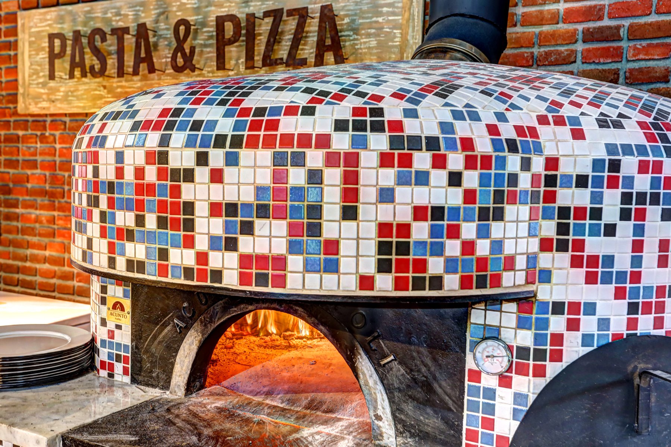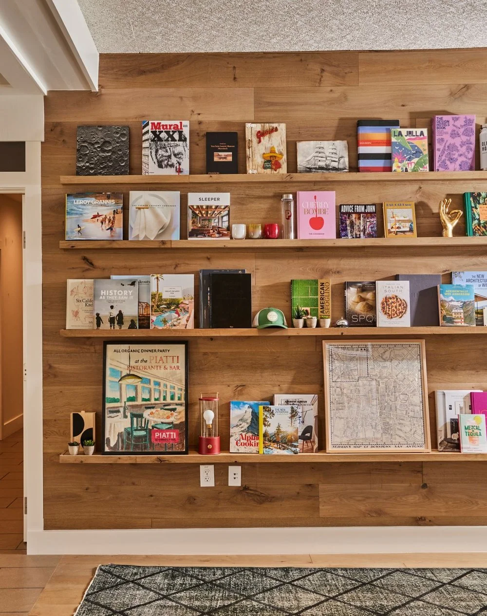PROJECT TYPE
Commercial
LOCATION
San José del Cabo, Baja California Sur, Mexico
PROJECT SIZE
18,000 Sq. Ft.
YEAR OF COMPLETION
2014
PROJECT OVERVIEW
Located in a new development between San Jose Del Cabo and Cabo San Lucas, this marketplace offers a variety of culinary opportunities. The building is a market hall celebrating Mexican cuisine with locally sourced organic vegetables and meats. The architecture derives from the old mining warehouses from the upper Baja Peninsula and is constructed from the materials of that time. Because of it’s proximity to the main highway, shielding the patrons from the noise while embracing the courtyard behind, were the principal factors that drove the building layout and enhanced the initial moment of delight as newcomers enter the building for the first time. The interior is a flowing expanse created using steel trusses from a French train station or factory. The wood and steel mezzanine provides an enchanting overlook where vendors take advantage of the ocean views. One important factor of the design was to include windows into the kitchens where possible to allow patrons to enjoy the making of their food. All of the furniture was designed and built for the Merkado, including the family style tables with large wheels that allow the tables to be rolled outdoors weather permitting.

