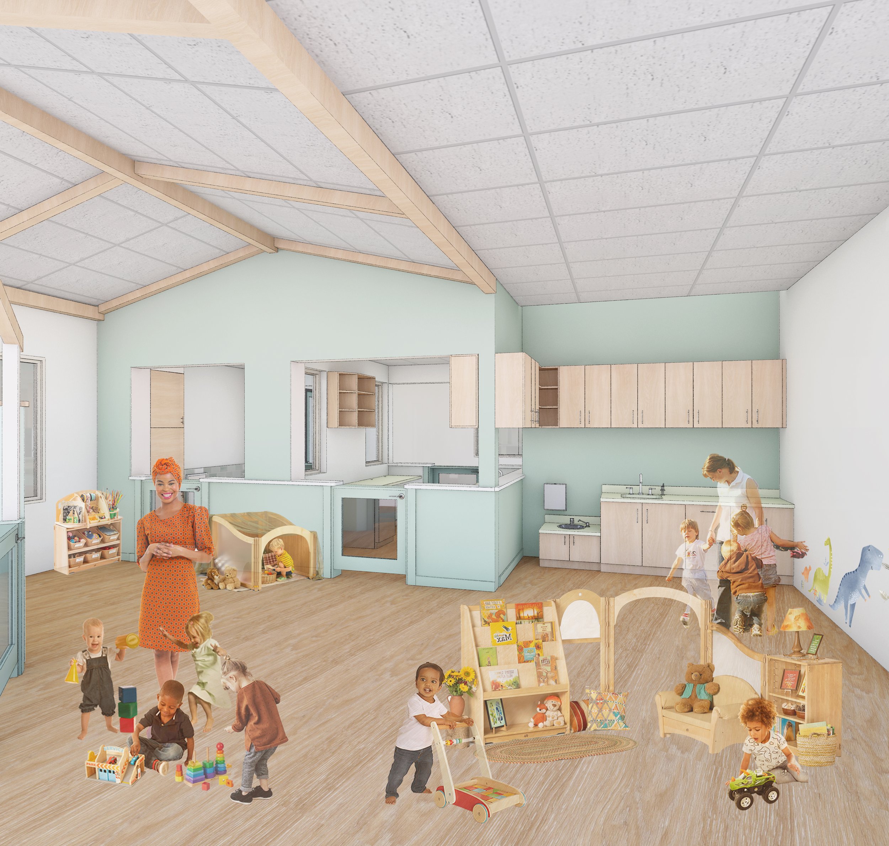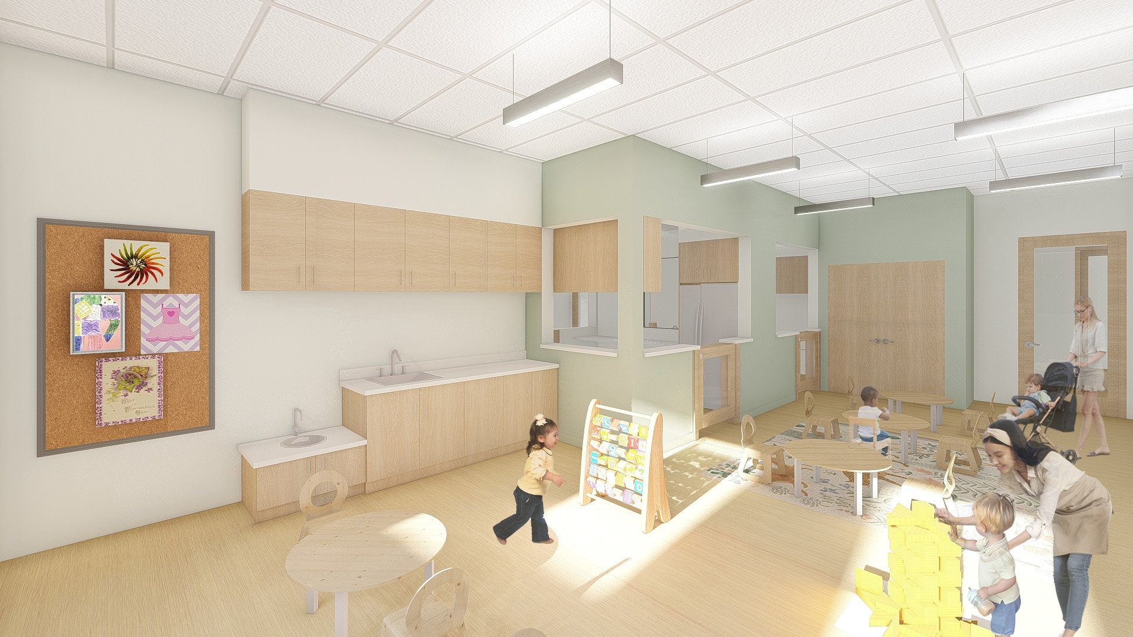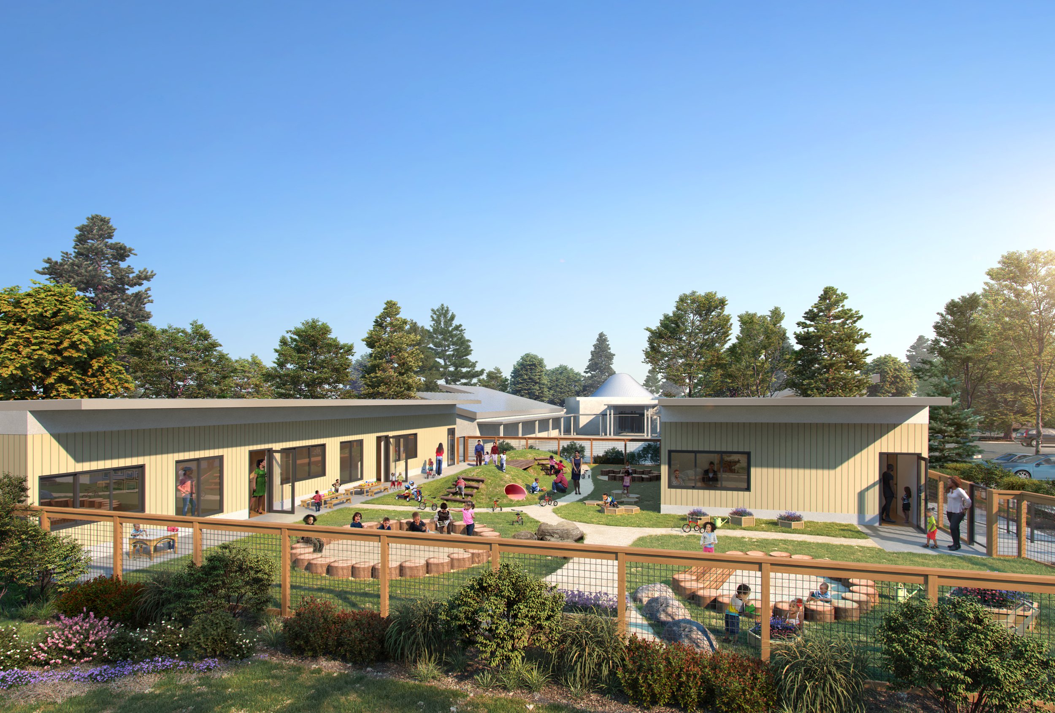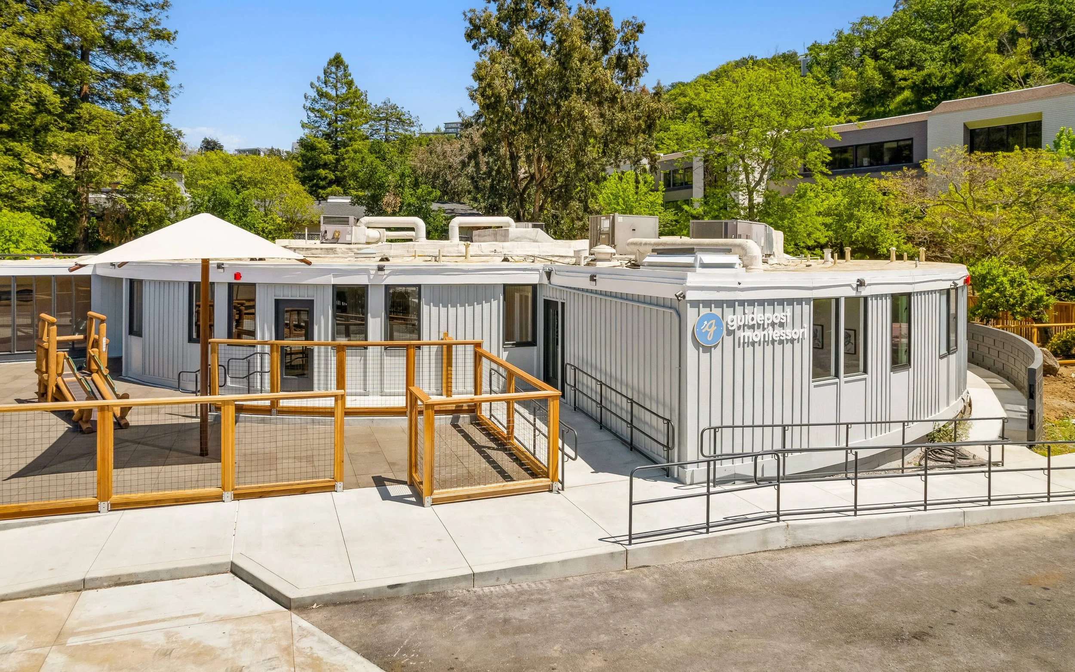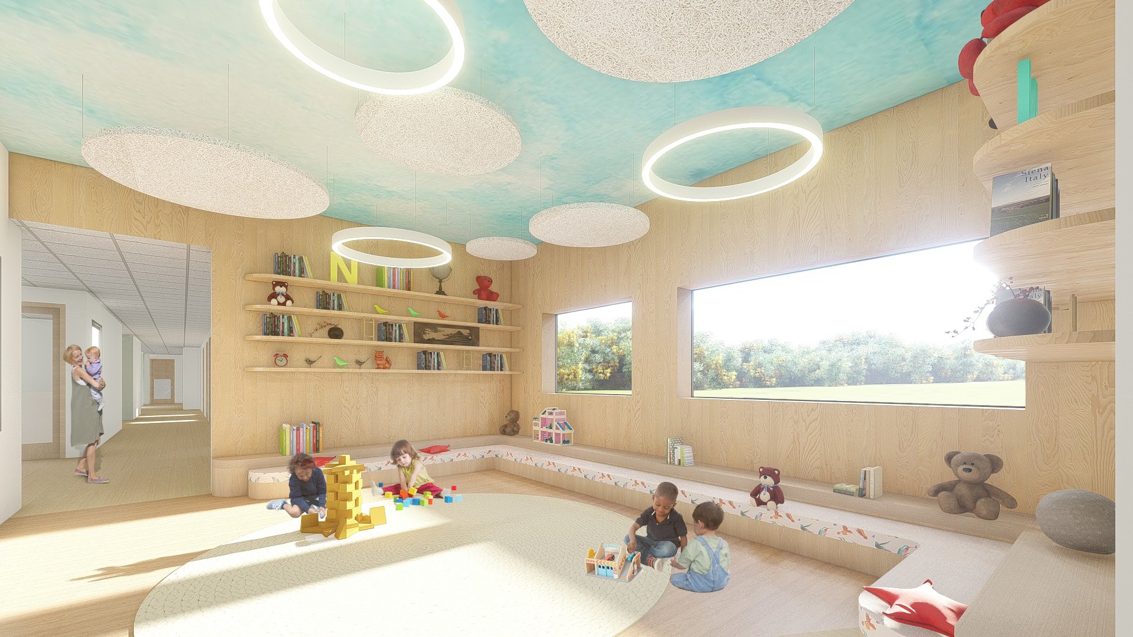
Process
PRELIMINARY DESIGN
Project Set-up & Background Research:
Dorman Associates will begin by inputting as-built drawings based on a survey of the existing site, assist the client with engaging consultants as needed, and prepare a Site Plan based on a site survey. The Site Survey prepared by the Civil Engineer will provide background for final site plan and eventual grading and drainage plan, required for Planning Submittal / Design Review.
Programming & Site Analysis:
When developing new classrooms and facilities, the integration of environmental and program design supports a program’s philosophy and strengthens its practices. Engaging in an intentional programming and design process provides program administrators an opportunity to assess program practices, structure, and teacher-child interactions. By creating a master plan, every program has the capacity to improve the quality
of physical environments for infants, toddlers, caregivers, and families, regardless of budget. The physical environment in infant and toddler group care has a significant impact on children’s learning and relationships. Programming sessions will identify the principles and strategies for developing optimal physical environments for infants and toddlers.
During the programming process, Dorman Associates will meet with key stakeholders and conduct a visioning session
to prioritize the financial, functional, and aesthetic goals and objectives for the project to create a holistic vision of the childcare facilities. Dorman Associates will generate Bubble diagrams that demonstrate sizes and adjacencies and allow
for review and comments by the client and stakeholders as part of the Programming process. The program document shall be prepared and distributed to the client to summarize the programming phase of the project. The final program will need approval from the client before proceeding to next phase.
SCHEMATIC DESIGN
Conceptual Design:
Dorman Associates will prepare sketches illustrating recommended room adjacencies and options. These simple sketches shall incorporate information gathered in previous phase for program requirements and represent the scale and relationship of the project components.
Schematic Design:
Dorman Associates will provide layouts of proposed facilities for both indoor and outdoor areas showing plans, elevations, building features, and preliminary massing studies. Dorman Associates will review schematic design with the client and refine the design further including 3D elevation massing using ArchiCad. Dorman Associates will also review sustainability guidelines with the client to refine sustainability goals and incorporate sustainable elements into the plans.
Dorman Associates will present versions of Preliminary Design drawings to lead to the client’s approval, and choose one design to pursue for final Schematic Drawings.
Planning Submittal:
Dorman Associates will facilitate submitting plans to the design review committee at the City or local jurisdiction for approval.
DESIGN DEVELOPMENT
Upon approval of the schematic design by the Client, Dorman Associates will coordinate the Schematic Design with consultants and further develop the design to coordinate with structural and mechanical systems, prepare the preliminary building sections, and refine plans, sections, and elevations. Dorman Associates will prepare design development documents to describe fit, size, and character of the interior design. Documentation will include refined floor plans, reflected ceiling plans, power and signal plans and elevations. Coordination will occur with structural, mechanical, electrical, fire sprinklers, plumbing, and sustainability.
Dorman Associates will develop, document, and present a design and color scheme for the project. Dorman Associates will also develop alternative designs for wall treatments, ceiling treatments, lighting, glazing, millwork, etc., and prepare sketches, renderings, and color and finish boards to present proposed design schemes to the client. Dorman Associates will participate in the budgeting process with
the client and make necessary revisions to design development documents. Dorman Associates will assist in development of a final budget for FF&E in collaboration with a furniture dealership. Dorman Associates will develop scope documents, specifications, and details to describe improvements for accurate pricing by the general contractor and client approval.
CONSTRUCTION DOCUMENTS
Upon approval of the design development documents by the Client, Dorman Associates and their consultants will prepare final construction documents of sufficient detail
for submitting to the City for a building permit, including Schematic Layouts for plumbing, mechanical, and Electrical drawings.
Dorman Associates and their consultants will also prepare
a Construction Set, including plans and specifications
that set forth the requirements for construction, including specification sheets to document standards of care required for construction, as well as materials specified to achieve the finishes shown on the plans.
Dorman Associates and their consultants will produce plans and specifications that describe full scope of construction for the space, coordinated with MEP/ Structural / Furniture
/ etc., finalize sustainability scope, respond to questions that may arise during permit process, revise documents in response to plan check comments, and provide a full set
of Construction Documents (100% complete) to General Contractor with revisions due to plan check comments.
CLASSROOM FURNITURE LAYOUT
Dorman Associates shall work with the Client on the furniture and equipment requirements, and determine which products, layouts, and components meet the needs of the program. Furniture plan will be consistent with overall design goals, and will be included in the final program.
CONSTRUCTION ADMINISTRATION
The duration of the Construction Administration phase shall be from the start of construction to the completion of the punch list work. Dorman Associates will coordinate with the Client and General Contractor to interpret and clarify the intent of the Construction Documents, and will visit the site as needed to assist the Client and ensure that the work is progressing in an acceptable manner.
Duties Shall Include:
Arrange a pre-construction conference with client, consultants, and the contractor to mutually agree upon the administration process and further review critical areas of interface and the impact of long-lead products.
Coordinate with Commissioning team.
Provide interpretation and clarification to contract documents and respond to contractor requests for information as necessary.
Prepare sketches during construction to accommodate unforeseen construction circumstances.
Review and approve required shop drawings, samples, and product information as required to facilitate completion of the project. Respond to all RFI’s in an agreed-upon timeframe. Review and approve / reject change orders submitted by the contractor.
Visit and tour job site as required by the client, and attend construction meetings at the job site as needed.
Prepare and issue to the general contractor and furniture dealer and appropriate “punch-list” of items to be corrected before final payment by the client.





