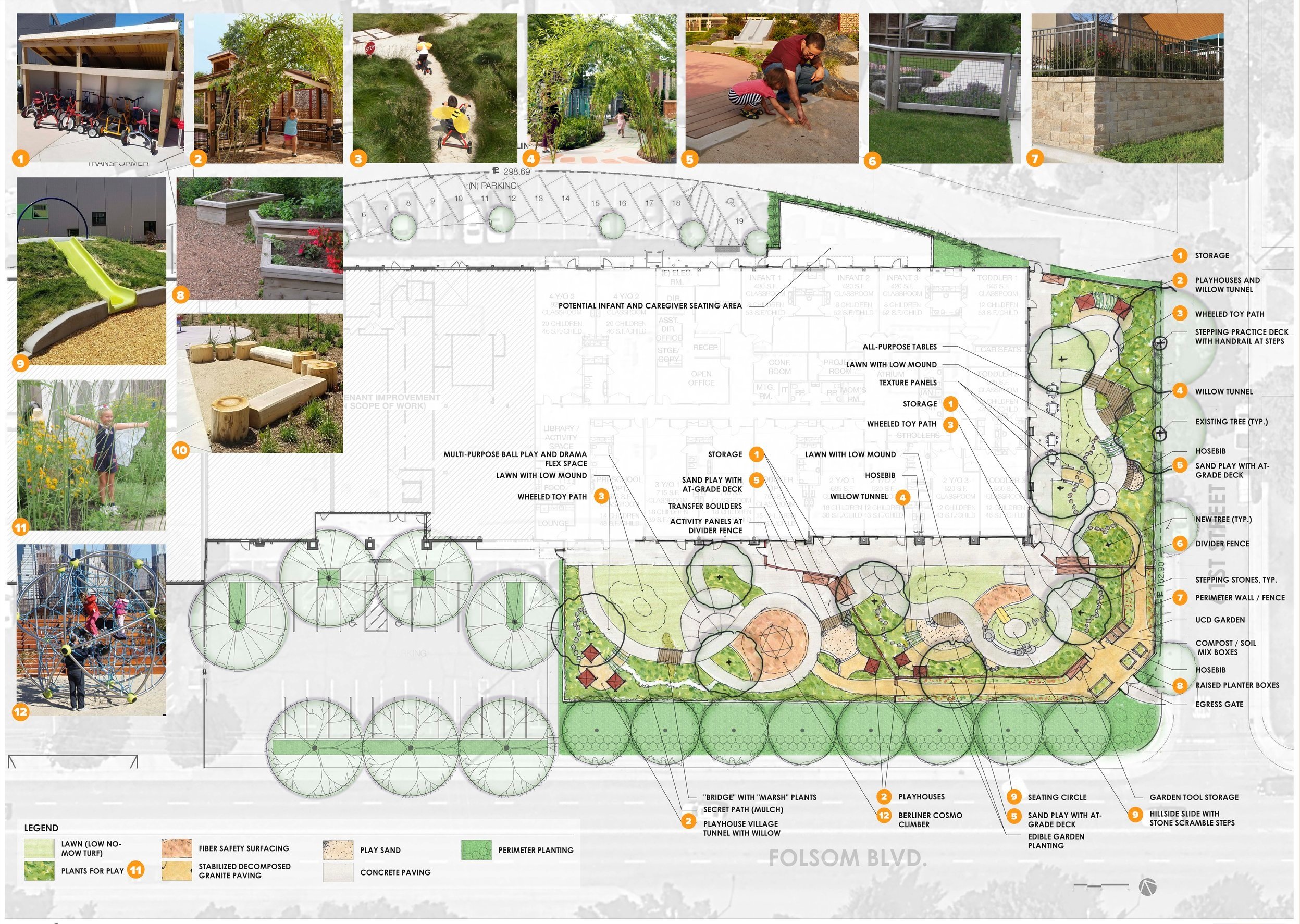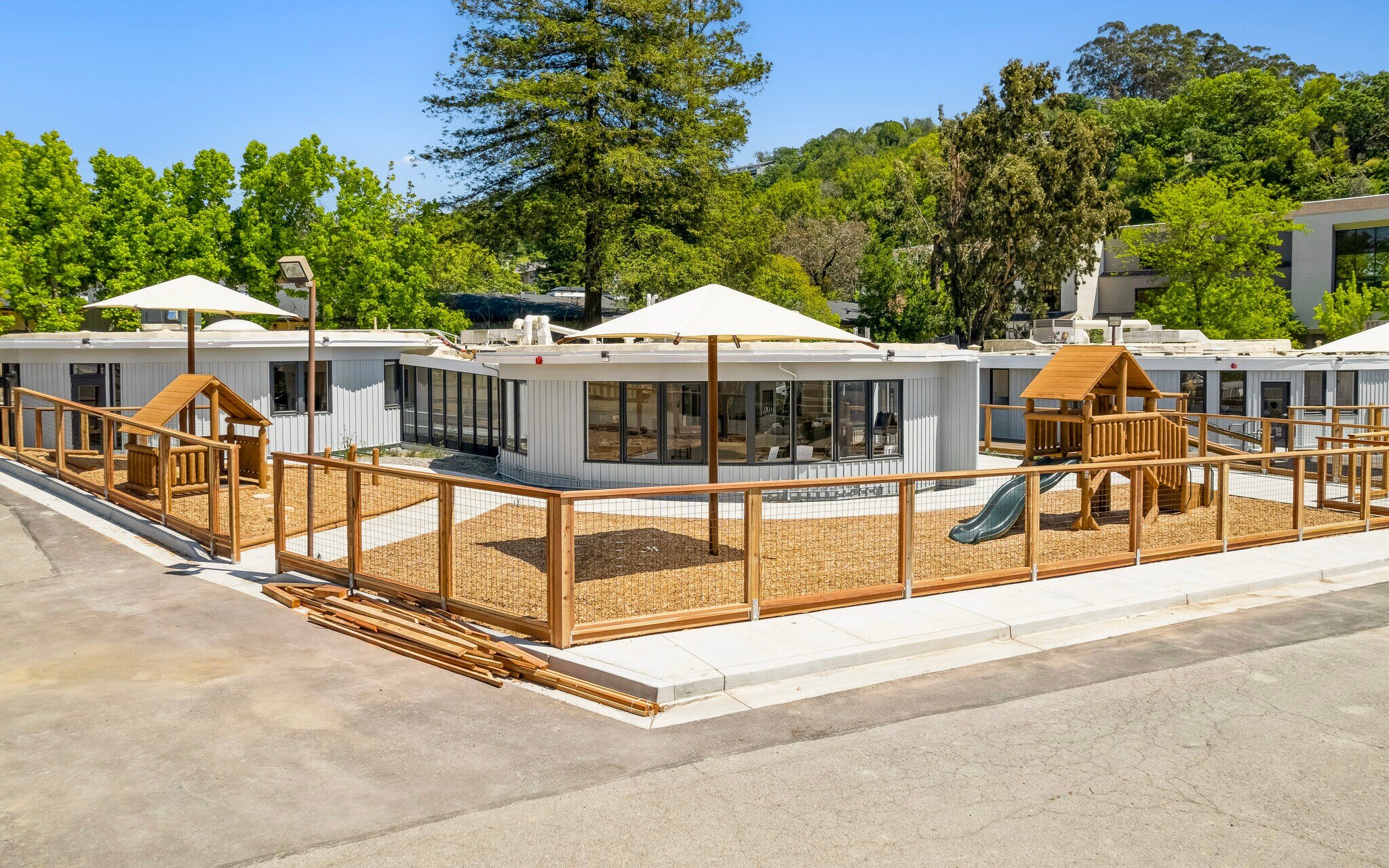PROJECT TYPE
Educational Architecture
LOCATION
Sacramento, CA
PROJECT SIZE
17,650 S.F.
YEAR OF COMPLETION
Completed 2022
PROJECT OVERVIEW
The Sacramento Child Development Center is an adaptive reuse project which provides child care services for three public entities: Sacramento State University, SMUD and UC Davis Health. The conversion of 17,650 s.f. within a tilt-up concrete building presented its share of challenges, particularly in determining the location and size of exterior openings due to seismic upgrade requirements. With a focus on providing natural light and indoor/outdoor connection for each of the 15 classrooms, the design team created a dynamic and functional space that met the client’s goals for number of classrooms and child capacity, all while fitting within the constraints of the existing building footprint. The center also provides over 15,000 s.f. of outdoor play space and a children’s garden with sensory and edible plants.
The center embodies the principles that permeate our projects, including a direct connection between the classrooms and play areas, a communal entry that encourages parent interactions as well as teacher support areas that allow for optimal teacher observation throughout the classrooms.
Dorman Associates provided full construction administration services including contractor evaluation, contract review & bid award, review of RFIs and submittals, site visits, recurring OAC meetings and communication with the City as required.







