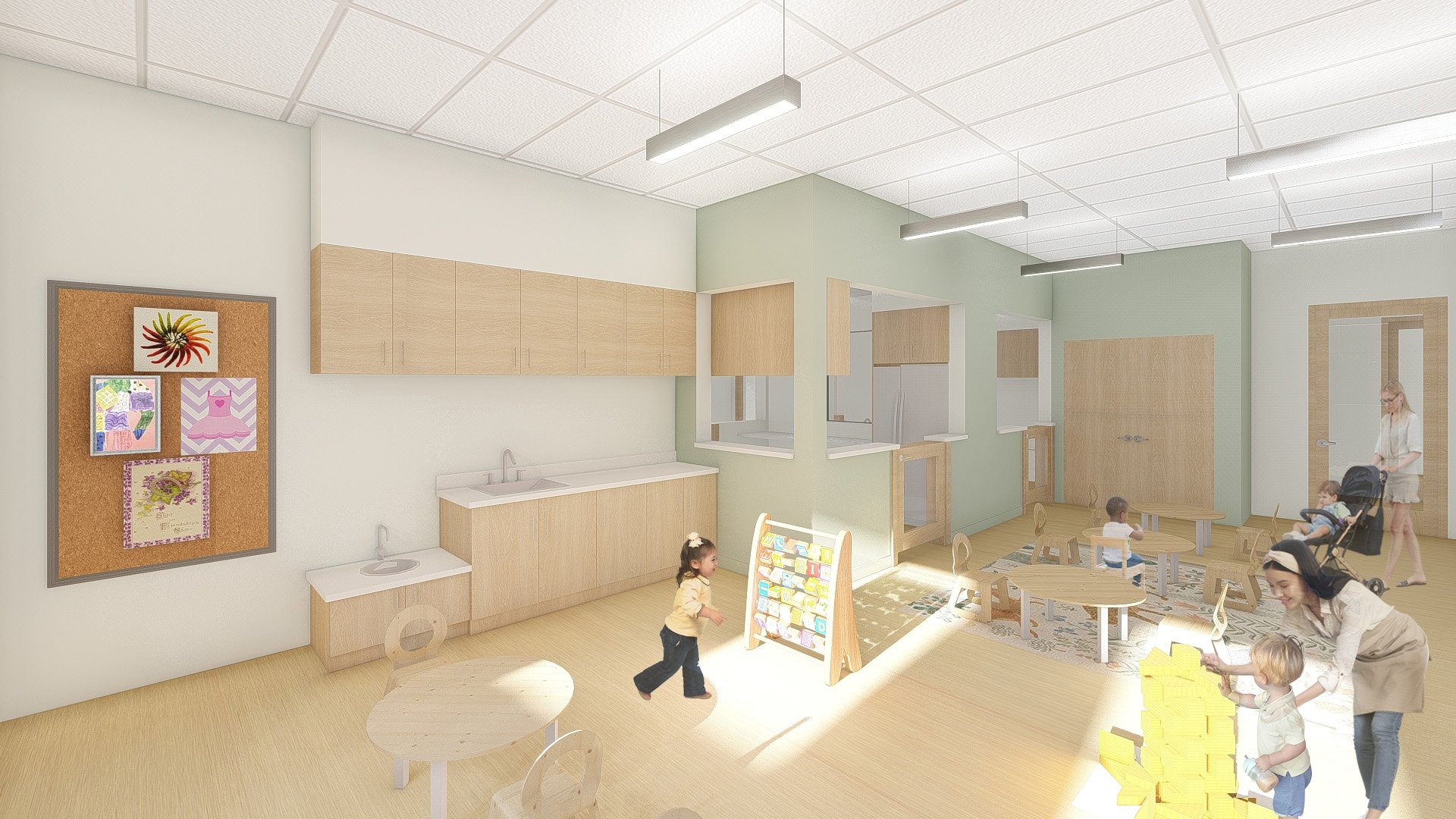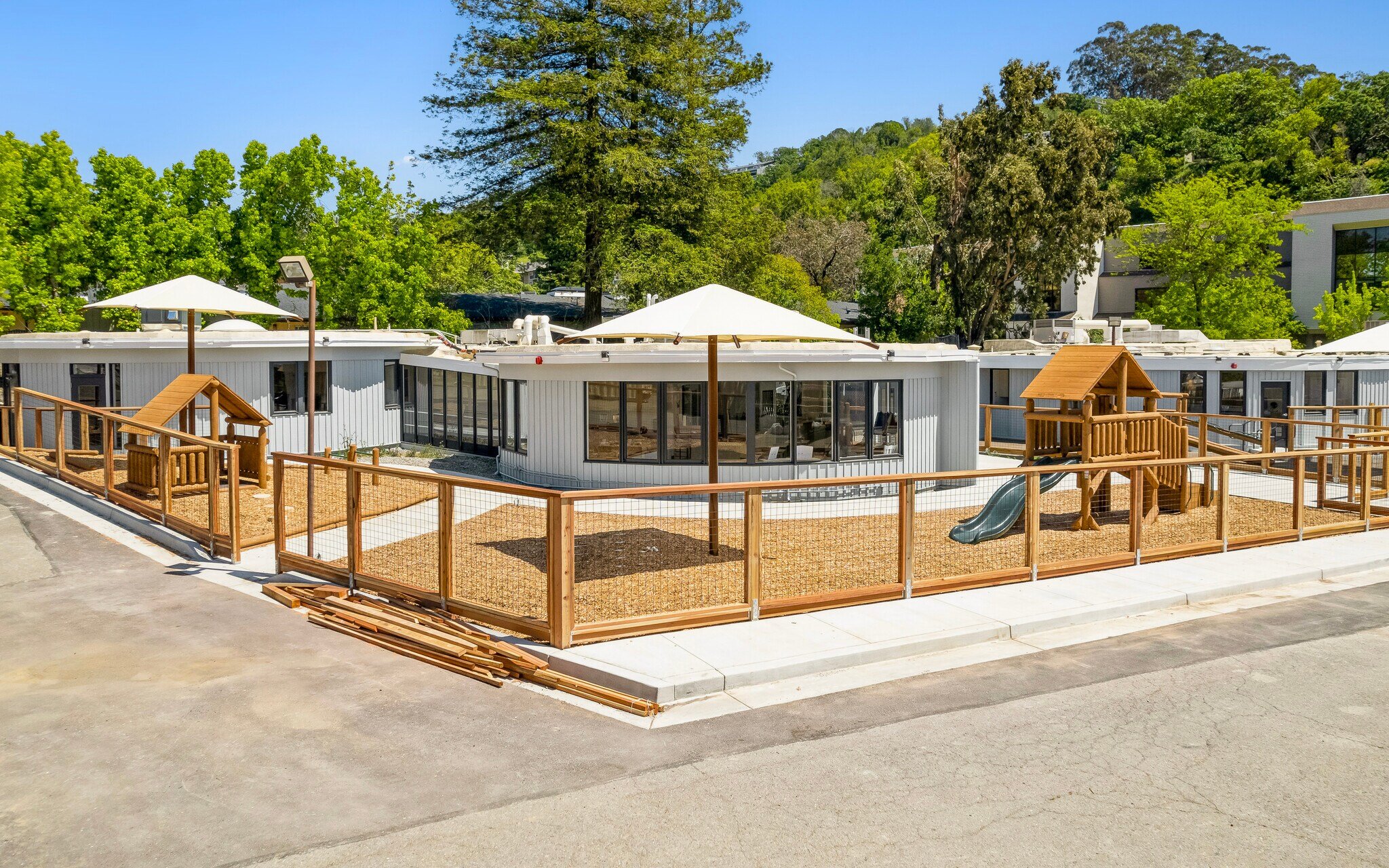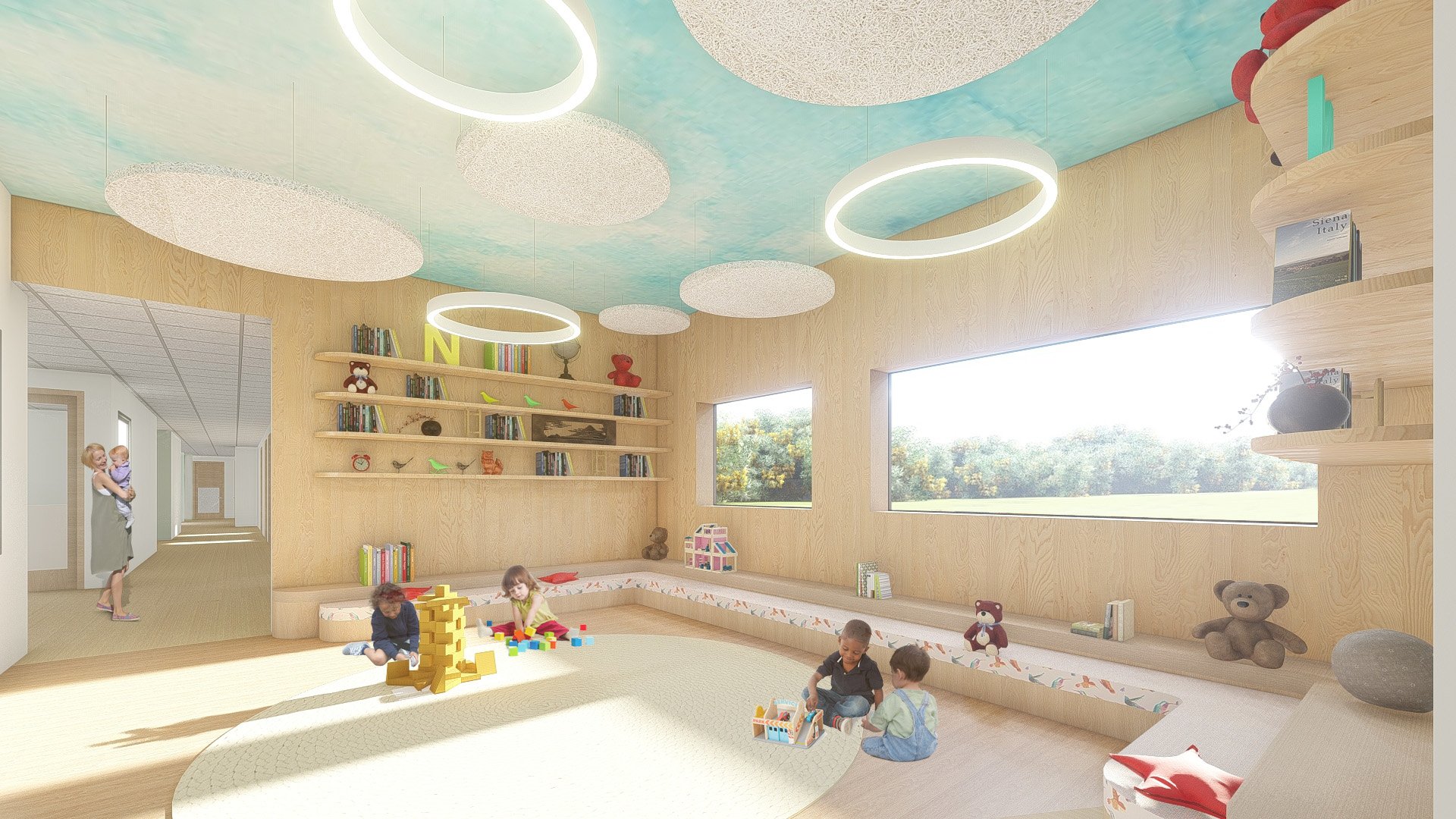
Philosophy
Nowhere does the architectural truism that form follows function apply more clearly than in the successful design of structures intended to serve the needs of the young child. Dorman Associates brings a high level of theory and practice to such design challenges. We strive for distinctive aesthetics, but only if they are consistent with the special requirements of the very young.
Our designs pay particular attention to center and classroom layout to maximize sight lines for continual visibility. The same care is taken to ensure efficient use of teacher support spaces, and to achieve a careful balancing of children’s activity spaces as well as restroom spaces. Based on extensive experience with major child development center projects, the firm has come to value a highly collaborative approach that involves carefully listening to a client’s goals and concerns. We make certain that there is plenty of opportunity for continuing interaction involving administrators, teachers and parents throughout the design process.
Designs that Deliver
-
Safety and comfort are paramount, of course, but we also want each element to enhance the learning experience while encouraging the willingness to explore. We work with owners, teachers, parents and administrators to create a program that meets the individual needs of children while at the same time taking into account each school’s chosen pedagogical approach to teaching. We have early childhood educators on staff with a working knowledge of best practices in the major educational approaches to assist in everything from furniture layouts to creating a holistic classroom. Interior and exterior spaces are designed to match specific age groups and to provide play areas that are a seamless extension of the classroom. Everything from child-appropriate landscaping to a design that meets local and state childcare licensing requirements is part of our thinking. But creating a space for children, inspiring them to explore and grow, is our fundamental goal.
-
Whether it is rooms for classroom supplies, or organization and preparation of projects, or a space for food preparation, we strive to design an interior that is organized to allow teachers to perform adult tasks while still observing the children. Equally important, a successful design must be informed by an understanding of the demanding nature of being a childcare provider and therefore provides separate places for teachers to relax and eat, confer with one another, and produce documentation of a child’s progress.
-
We seek to design a structure that is inviting for parents by creating comfortable community spaces for interactions with other parents and teachers, by using entry areas efficiently for transitioning with the children and discrete child observation, and by providing ample staff / parent areas for private meetings and parental gatherings.
-
At every step in the design process we keep firmly in mind that budget concerns are paramount, especially in economic hard times, and we make certain that the solutions we propose are the most cost effective possible. At the same time, we are committed to the use of sustainable and environmentally sensitive design practices, whether it be the use of Green Materials where possible, finding ways to use natural light, ventilation, and passive solar, or finding low VOC products to minimize toxic off-gassing. Recent Children Center design solutions have employed LEED and CHPS standards.






